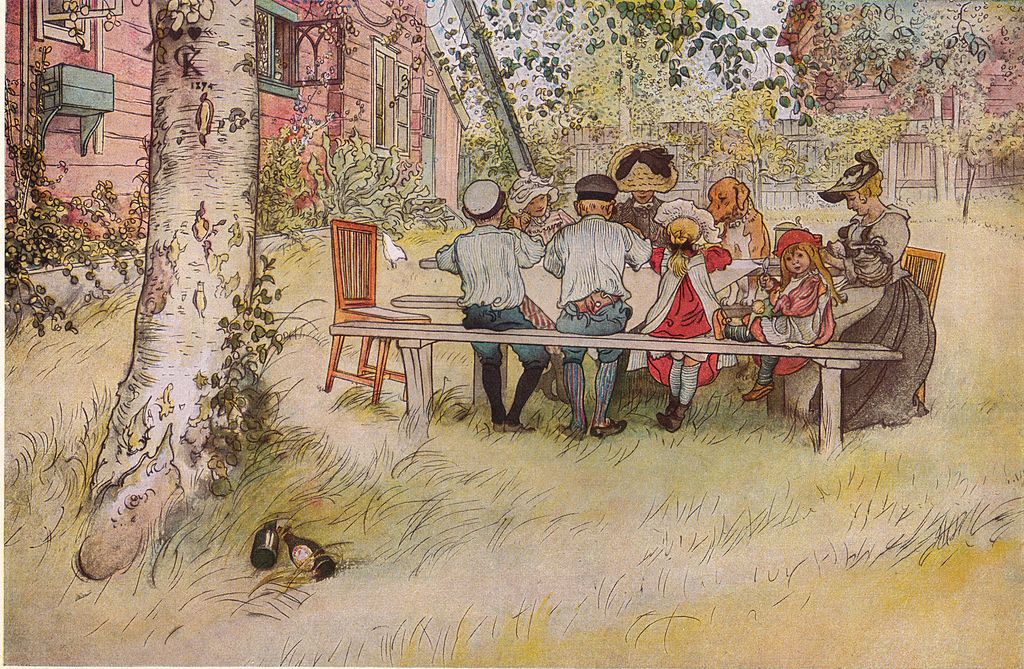Come along on the wild ride that was our design process for our would-be new house.
Listen to “Ep. 21: Designing a Real Farm House” on Spreaker.
We went from asking for a Dutch Colonial on a walk-out basement to a Swedish Country House on a crawlspace.
If you’re not familiar with the Swedish Country House style, here are a few examples:


Swedish artist Carl Larsson and his family lived in such a house in Sundborn. The house is still there, and can be toured. It also features prominently in his artwork.

This is a Swedish Tile stove. Not ours, which is still in pieces. But one with a similar basic structure – rectangular base with columnar chimney.

You can see photos of our tile stove, as it lay at the salvage yard, and some of the tiles cleaned up over on my blog.
Elevations for the house:


Episode Transcript:
